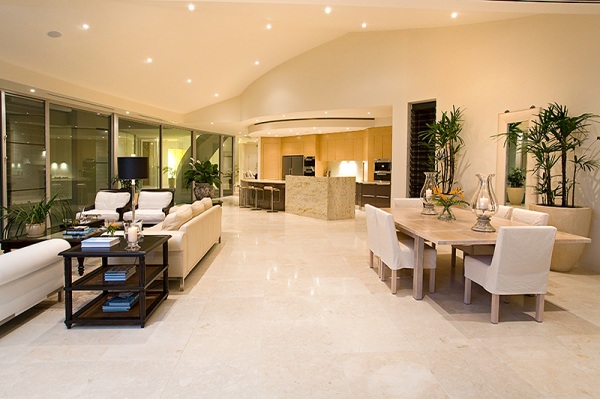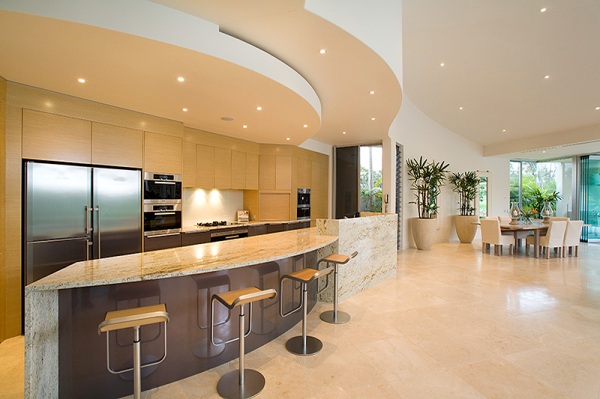The true definition of luxury living
When two top talents collide in the building industry you can be assured the end result will be spectacular.
When one of them is a builder, building a home for his family to live in for a while, it’s a fair bet no expense will be spared in the process.
So it was when Noosa builder Ian Layton, of Ian Layton Constructions, and Sunshine Coast architect Gustav Doneval, of PCA Architects, joined forces to tackle a 1032sqm north-facing, lakeside block on the fairway of the championship golf course in the prestigious Noosa Springs resort.
The result is 707 The Palms – a stunning five bedroom house that caters for every possible need with style and elegance.
Features: C-Bus computer system; ducted vacuum; full external kitchen; landscaped tropical gardens; large undercover entertaining decks.
Nearby amenities: As part of the Noosa Springs resort development this property has a championship 18-hole golf course, a tennis centre, gymnasium, day spa, a restaurant and bar within a short stroll or golf buggy ride. Noosa Heads and Hastings St are less than a 10 minute drive away.

707 Noosa Springs Drive - Front deck entertaining
From the road the size of the house is well disguised, although the triple garage provides a hint of what’s to come. A secure gate, with intercom system, provides access to a pathway of sandstone slabs that float above a water feature that wraps around the lefthand side of the house.
Straight ahead is the main entry to the property, and what an entry it is. The stylish, over-sized feature front door, opens to reveal a soaring entrance foyer that stretches about seven metres to the roof of the second level. Suspended marble stairs flow to the top floor, while a large feature panel of backlit polished onyx provides a unique talking point.
Central to the house is its relationship to water. The block overlooks a small lake on the golf course, and the house itself has been built to wrap around a t-shaped infinity pool that stretches almost 23m back into the house, and 18m across the back of the block, providing ample room for relaxing, or swimming laps.

707 Noosa Springs Drive - Living & Dining room
Curved bulkheads, sweeping sightlines, huge panels of seamless glass, and wide expanses of open plan living on polished marble floors create an ambience of grace, space and style that takes full advantage of the sweeping golf course views from almost every room.
An impressive automated folding glass stacker system links the kitchen and living areas to the downstairs entertaining deck, which comes complete with its own built-in external kitchen.
The kitchen itself has been designed with ample storage space and the very best in European appliances.
Each of the five bedrooms in the house have their own ensuites, walk-in-robes and balconies.
The master bedroom comes complete with a flat screen television that drops from the ceiling, and a walk in robe that is almost as big as the study on the lower level.

707 Noosa Springs Drive - Kitchen with Miele appliances
Extra wide eaves, strategically positioned doors and an extensive use of louvres ensure the house stays cool and that the airconditioning is only ever used as a back-up on the hottest of days.
The house is in quiet pocket of the private, gated, Noosa Springs estate. It’s owners gain 24 hour security, and have a full range of resort facilities, including an 18-hole championship golf course, day spa, gymnasium, restaurant and bar, on their doorstep.





